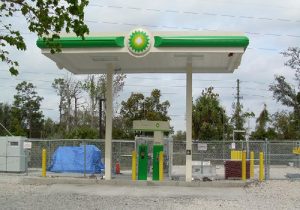- contact@constructtwo.com
- 407-295-9812
- Opening Time : 8:00AM - 5:00PM MON-FRI

COMPLETION DATE:
JUNE 1998
PROJECT SIZE:
10,000 SQUARE FEET
PROJECT COST:
$4.3 MILLION
PRESENT STATUS:
COMPLETED
Project Overview
The BET Soundstage Club is a renovation and addition project located in Walt Disney World’s Pleasure Island. This $4.3 million project showcases innovative design and construction methods in creating a versatile entertainment venue with broadcasting capabilities.
Project Scope
As the Construction Manager at Risk, CTG was responsible for:
- Value engineering
- Project scheduling
- Contract administration
- Quality control
- Safety program implementation
- Renovation and addition to existing structure
- Coordination of construction activities in an operational area
- Implementation of state-of-the-art sound, lighting, and broadcast equipment
Key Features:
- 10,000 SF facility with elliptical interior design for superior acoustics
- Dual functionality as an entertainment club and broadcast venue
- Floor-to-ceiling glass exterior
- Multiple levels of dance space
- Wrap-around balcony overlooking the main dance floor
- State-of-the-art lighting and sound systems
- Rotating video camera sending feeds to 40 video screens throughout the club
- Capability for live and recorded performance broadcasting via radio and television
Construction Approach
- Extensive planning for realistic acoustics generation
- Implementation of acoustic wall treatments
- Careful consideration of facility geometry for optimal sound quality
- Coordination of construction activities in an operational area
- Focus on creating a world-class club experience while maintaining acoustic isolation
Project Challenges
Complex Safety Systems Integration
- Operational Environment: Conducting construction while surrounding areas remained operational.
Technology Integration
- Acoustic Isolation: Ensuring separate listening experiences for the club and adjacent upscale restaurant.
Tilt-Up Construction Coordination
- Versatile Design: Creating a space that could function as both a club and a broadcast venue.
Site Constraints
- Technical Integration: Implementing advanced sound, lighting, and video systems within the existing structure.
Weather Considerations
- Acoustic Excellence: Achieving superior acoustic characteristics to meet Walt Disney’s high standards.
Minimizing Disruption
- Structural Constraints: Working within the existing building’s framework while adding new features.
Future Proofing
Designing the school to accommodate potential future technological advancements and changes in educational methodologies presented additional planning challenges.
Budget Management
Keeping the $15 million project within budget while incorporating advanced features and technology was a significant challenge.
Compliance with Educational Standards
Ensuring all aspects of the design and construction met or exceeded the standards set by Orange County Public Schools and relevant educational authorities.
Timeline Pressure
Completing the 96,927 square foot facility with numerous specialized areas by July 2008 required strict adherence to the construction schedule.




