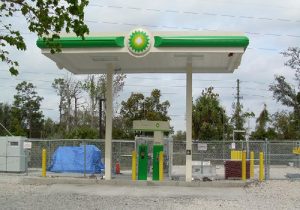- contact@constructtwo.com
- 407-295-9812
- Opening Time : 8:00AM - 5:00PM MON-FRI

COMPLETION DATE:
MARCH 2005
PROJECT SIZE:
214,000 SQUARE FEET 9 BLDG CAMPUS
PROJECT COST:
$40 MILLION
PRESENT STATUS:
COMPLETED
Project Overview
The Jones High School project was a comprehensive $40 million multi-phased construction management initiative to completely rebuild a functioning high school campus while maintaining educational operations. Completed in March 2005, this ambitious project delivered 214,000 square feet of modern educational space across nine buildings, transforming the entire campus while students continued their education. The project demonstrated exceptional coordination between construction activities, environmental remediation, temporary facilities management, and phased implementation to create a state-of-the-art learning environment with minimal disruption to the educational mission.
Project Scope
Complete demolition of the 1953 school structure
Construction of 214,000 SF of new classroom space across nine buildings
Development of a temporary modular high school campus during construction
Environmental remediation of the existing site
Construction of major retention pond and site drainage improvements
Fast-track construction of a cafeteria/hurricane shelter
Development of a central energy plant
Construction of specialized educational facilities including science labs, computer labs, gymnasium, media center, and auditorium
Complete site work including parking lots, landscaping, and a courtyard with gazebo
Specialized construction of greenhouse, shadehouse, and maintenance facilities
Key Features:
High-Impact Hurricane Shelters: Both the cafeteria and gymnasium were designed as high-impact hurricane shelters with specialized Load Master Roofing Systems capable of withstanding “Missile Impact,” emergency generators, water storage, and hurricane impact windows
Specialized Educational Spaces: Purpose-built science teaching labs with Bunsen burners, acid-resistant countertops, chemical storage units, chemical wash stations, and ventilated chemical hoods
Technology Integration: Advanced computer labs with CATV wiring and modern workstations throughout the campus
Audio Enhancement Systems: Specialized audio systems in all 58 classrooms allowing teachers to project lectures via cordless speaker systems
Multi-Purpose Facilities: 780-seat auditorium with reclining row seating, professional stage lighting, sound systems, and support areas
Modern Athletic Facilities: Gymnasium with mezzanine for equipment storage, upper-level seating, wood flooring, and sports medicine center
Technology-Enriched Media Center: State-of-the-art library with computer workstations, retractable projection screens, and modern library features
Construction Approach
Multi-Phase Implementation: Strategic three-phase approach (A, B, C) allowed the school to remain operational throughout the entire campus reconstruction
Fast-Track Construction: Accelerated construction of critical facilities like the cafeteria, completed in just five months to meet school operational needs
Temporary Campus Solutions: Creation of a “portable city” to house students during construction phases, with careful coordination of relocations
Tilt-Up Construction: Utilization of tilt-up concrete wall panels to expedite construction timelines and enhance building durability
Comprehensive Project Controls: Multiple estimate types including schematic GMP, projected phased cost estimates, and final Guaranteed Maximum Price estimates
Value Engineering: Successful implementation of value engineering approaches that allowed funds to be returned to the owner after project completion
Project Challenges
Continuous School Operations
Maintaining full educational operations throughout a complete campus rebuild required exceptional coordination and phasing
Complex Phasing Logistics
Coordinating movement of students and staff between temporary facilities and newly completed buildings without disrupting education
Environmental Remediation
Managing environmental issues on an occupied site while ensuring student and staff safety
Fast-Track Requirements
Meeting accelerated timelines for critical facilities like the cafeteria while maintaining quality standards
Hurricane Shelter Specifications
Implementing specialized construction techniques and materials to meet stringent hurricane shelter requirements
Minimizing Disruptions
Managing construction of nine buildings, parking areas, and infrastructure improvements within the confines of an existing urban school campus




