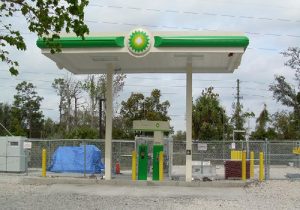- contact@constructtwo.com
- 407-295-9812
- Opening Time : 8:00AM - 5:00PM MON-FRI

COMPLETION DATE:
JUNE 2001
PROJECT SIZE:
384,525 s.f., Eight Building Campus
PROJECT COST:
$43.5 MILLION
PRESENT STATUS:
COMPLETED
Project Overview
The Timbercreek High School project was a joint venture construction management initiative to create a modern 384,525 square foot educational complex across eight buildings. Completed in June 2001 with a total project cost of $43.5 million, this comprehensive campus development followed the Schenkel Shultz Prototype design for high schools in Orange County. The project delivered a complete educational environment with academic, administrative, athletic, and performing arts facilities equipped with advanced technological infrastructure to support 21st-century learning needs. As one of the largest high school construction projects in the district at that time, Timbercreek High School represented a significant investment in expanding educational capacity and enhancing learning opportunities for students in Orlando.
Project Scope
Construction of a comprehensive eight-building educational complex
Development of administrative offices and support facilities
Construction of specialized music rooms and rehearsal spaces
Creation of a full-service cafeteria and dining facilities
Development of multiple classroom wings and laboratory spaces
Construction of athletic facilities including a football stadium and gymnasium
Development of a modern library/media center
Construction of an auditorium and performing arts spaces
Installation of campus-wide Category 5 voice/data infrastructure
Implementation of fiber optic technology throughout the campus
Complete site development including parking, athletic fields, and landscaping
Key Features
Advanced Technology Infrastructure: Campus-wide Category 5 voice/data network and fiber optic technology creating a fully connected learning environment
Prototype Design Implementation: Utilization of the Schenkel Shultz Prototype high school design, providing a consistent and proven educational environment
Comprehensive Athletic Facilities: Full football stadium and gymnasium supporting both school athletics and community events
Modern Library/Media Center: State-of-the-art information resources center designed to support diverse learning styles and research needs
Performing Arts Complex: Dedicated auditorium and music facilities designed to foster artistic development and performance opportunities
Specialized Learning Environments: Purpose-built laboratory spaces supporting hands-on scientific inquiry and technical education
Administrative Hub: Centralized administrative offices designed to efficiently manage school operations and provide student services
Student Commons Areas: Thoughtfully designed gathering spaces promoting collaboration and community building
Construction Approach
Joint Venture Collaboration: Strategic partnership between construction firms to leverage combined expertise, resources, and capabilities
Tilt-Up Construction Method: Implementation of efficient tilt-up construction techniques to accelerate schedule and enhance building durability
Value Engineering: Comprehensive value engineering processes to maximize educational value while maintaining budget constraints
Strategic Procurement: Proactive management of long-lead items to prevent schedule delays and optimize material availability
Prototype Adaptation: Tailoring of the Schenkel Shultz Prototype design to meet site-specific requirements and educational needs
Technology Integration: Coordinated installation of advanced technology infrastructure concurrent with building construction
Project Challenges
Scale and Complexity
Managing the construction of eight interconnected buildings totaling over 384,000 square feet while maintaining quality and consistency
Technology Implementation
Integrating cutting-edge Category 5 and fiber optic infrastructure at a time when such technologies were relatively new in educational settings
Joint Venture Coordination
Aligning processes, standards, and approaches between multiple construction partners in a joint venture arrangement
Schedule Management
Coordinating multiple building constructions simultaneously to meet the critical completion deadline for school opening
Prototype Customization
Adapting the standard prototype design to address site-specific conditions and requirements without compromising the core educational design
Systems Integration
Ensuring seamless integration of diverse building systems including HVAC, technology, security, and specialized educational equipment




