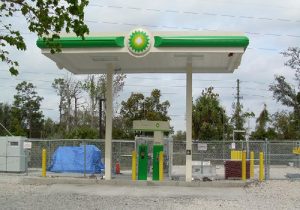- contact@constructtwo.com
- 407-295-9812
- Opening Time : 8:00AM - 5:00PM MON-FRI

COMPLETION DATE:
MAY 2007
PROJECT SIZE:
12,000 SQUARE FEET
PROJECT COST:
$3.1 MILLION
PRESENT STATUS:
COMPLETED
Project Overview
The Sligh Middle School Gymnasium project involved the construction of a new 12,000 square foot athletic facility addition to an existing middle school campus. Completed in May 2007 at a cost of $3.1 million, this construction management project delivered a modern, purpose-built gymnasium designed to enhance the school’s physical education program and provide space for athletic competitions and community events. Beyond the gymnasium structure itself, the project included significant mechanical and electrical upgrades that improved the overall campus infrastructure. The completed facility provides students with a safe, functional, and aesthetically pleasing environment for physical education, sports activities, and school assemblies.
Project Scope
Construction of a new 12,000 square foot gymnasium addition
Implementation of tilt-up concrete construction for exterior walls
Installation of a structural steel roof system
Construction of secured steel doors at multiple entrances
Installation of acoustical ceiling systems throughout the facility
Application of ceramic tile in appropriate areas
Installation of specialized resilient athletic sports flooring
Integration of telescoped bleachers for spectator seating
Construction of covered walkway canopies connecting to existing buildings
Complete replacement of the campus chiller system
Comprehensive upgrades to electrical infrastructure
Site improvements to accommodate the new facility
Key Features
Tilt-Up Concrete Construction: Efficient and durable building method providing excellent structural integrity and rapid construction timeframe
Specialized Athletic Flooring: High-performance resilient sports flooring designed specifically for middle school physical education and athletic competitions
Telescoping Bleacher System: Space-efficient spectator seating that can be deployed for events and retracted to maximize usable floor space during regular activities
Enhanced Security Features: Multiple secured steel door entrances allowing controlled access to the facility
Campus Integration: Covered walkway canopies providing protected passages between the gymnasium and existing school buildings
Climate Control Upgrades: Complete chiller replacement improving energy efficiency and comfort throughout connected facilities
Acoustic Optimization: Specialized acoustical ceiling systems designed to manage sound in the high-volume gymnasium space
Modern Electrical Systems: Upgraded electrical infrastructure supporting both current needs and future technology integration
Construction Approach
Tilt-Up Construction Method: Utilization of efficient tilt-up concrete construction techniques to accelerate the schedule and provide durable exterior walls
Phased Implementation: Careful coordination of construction activities to minimize disruption to ongoing school operations
Systems Integration: Synchronized implementation of mechanical and electrical upgrades with new construction
Specialized Subcontractor Coordination: Strategic management of specialty contractors for athletic flooring, bleacher systems, and mechanical equipment
Campus Access Management: Thoughtful planning of construction logistics to ensure student safety while maintaining access to existing facilities
Quality Control: Rigorous inspection and testing protocols for specialized systems including sports flooring and mechanical equipment
Project Challenges
Mechanical System Integration
Coordinating the complete chiller replacement while maintaining climate control for the existing campus buildings during the academic year
Tilt-Up Construction Logistics
Managing the casting, curing, and lifting of large concrete panels in a confined site with limited staging areas
Specialized Flooring Requirements
Ensuring proper installation of resilient athletic flooring with appropriate subfloor preparation, moisture mitigation, and curing time
Security Implementation
Balancing the need for secured entrances with code-required emergency egress and daily operational flow
Electrical System Upgrades
Implementing substantial electrical improvements while maintaining service to existing facilities and coordinating outages during non-school hours
Campus Safety During Construction
Creating effective separation between construction activities and student areas while maintaining emergency access routes and minimizing noise disruption during critical academic periods




