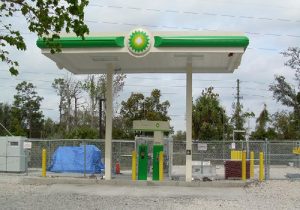- contact@constructtwo.com
- 407-295-9812
- Opening Time : 8:00AM - 5:00PM MON-FRI

COMPLETION DATE:
MAY 2003
PROJECT SIZE:
6,000 sq. ft. new construction / 8,800 sq. ft. renovation
PROJECT COST:
$1.7 MILLION
PRESENT STATUS:
COMPLETED
Project Overview
The Caldwell Elementary School project involved the construction of a new 6,000 square foot media center and the comprehensive renovation of an existing 8,800 square foot media center facility. Completed in May 2003 at a cost of $1.7 million, this construction management initiative enhanced the educational environment for elementary students while optimizing the use of existing campus resources. The project delivered a modern, purpose-built media center with supporting infrastructure while transforming the outdated facility into functional classroom space, effectively addressing both the technological and spatial needs of the growing school. This dual-focus approach of new construction coupled with adaptive reuse demonstrated responsible stewardship of educational resources while providing significant improvements to the learning environment.
Project Scope
Construction of a new 6,000 square foot media center facility
Development of covered walkways connecting the new media center to existing campus buildings
Complete gutting of the old 8,800 square foot media center structure
Comprehensive renovation of the former media center to create new classroom spaces
Implementation of new finishing systems throughout the renovated facility
Coordination of construction activities on an active elementary school campus
Integration of new facilities with existing campus infrastructure
Site improvements to accommodate new construction and maintain campus flow
Key Features
Modern Media Center Design: Purpose-built facility incorporating contemporary educational media technologies and flexible learning spaces
Covered Walkway System: Weather-protected passages ensuring safe student movement between campus buildings in all conditions
Adaptive Reuse: Sustainable transformation of the existing media center into valuable classroom space, extending the building’s useful life
Upgraded Finishes: Implementation of new finishing systems throughout the renovated structure, creating an improved aesthetic and functional environment
Optimized Space Utilization: Strategic reconfiguration of the former media center to maximize instructional space and support contemporary teaching methodologies
Campus Connectivity: Thoughtful integration of new and renovated facilities with the existing campus circulation pattern
Elementary-Focused Design: Age-appropriate design elements throughout both the new media center and renovated classrooms
Infrastructure Improvements: Updated building systems supporting modern educational technology needs
Construction Approach
Phased Implementation: Strategic scheduling of new construction and renovation activities to minimize disruption to ongoing elementary education
Value Engineering: Comprehensive approach to identifying cost-effective solutions without compromising educational functionality
Selective Demolition: Careful removal of outdated components in the existing media center while preserving structural elements for reuse
Campus Coordination: Close collaboration with school administration to align construction activities with academic schedules
Procurement Management: Proactive handling of long-lead items to prevent schedule delays and maintain project momentum
Quality Control: Rigorous inspection protocols ensuring both new construction and renovation work met educational facility standards
Project Challenges
Active Campus Operations
Conducting construction and renovation activities on an occupied elementary school campus while ensuring student safety and minimizing educational disruption
Transition Planning
Coordinating the transition from the old media center to the new facility while maintaining library services for students
Renovation Complexities
Managing unforeseen conditions revealed during the gutting of the existing media center structure
Adaptive Reuse Design
Transforming a single large media center space into multiple functional classrooms with appropriate lighting, acoustics, and access
Infrastructure Integration
Ensuring new and renovated facilities seamlessly connected with existing campus utilities and circulation patterns
Schedule Management
Balancing the different timelines required for new construction versus renovation work while meeting the overall project completion date
Future Proofing
Designing the school to accommodate potential future technological advancements and changes in educational methodologies presented additional planning challenges.
Budget Management
Keeping the $15 million project within budget while incorporating advanced features and technology was a significant challenge.
Compliance with Educational Standards
Ensuring all aspects of the design and construction met or exceeded the standards set by Orange County Public Schools and relevant educational authorities.




