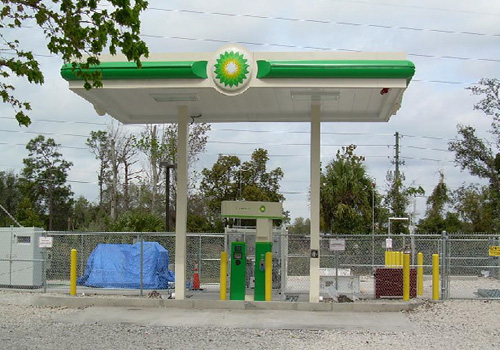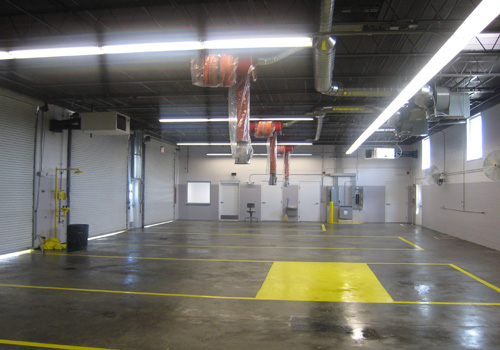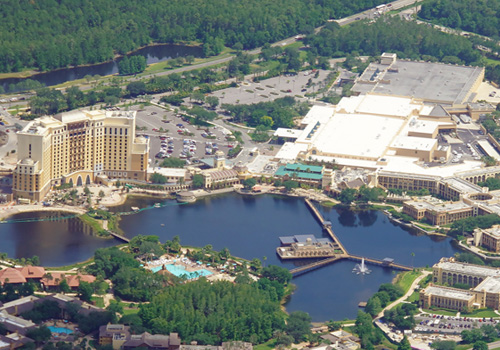- contact@constructtwo.com
- 407-295-9812
- Opening Time : 8:00AM - 5:00PM MON-FRI

COMPLETION DATE:
JULY 2008
PROJECT SIZE:
96,927 SQUARE FEET
PROJECT COST:
$15 MILLION
PRESENT STATUS:
COMPLETED
Project Overview
The Florida A&M University Development Research School project involved the construction of a comprehensive 116,434 square foot K-12 educational campus that serves the dual purpose of educating students and training future educators. Completed in December 2008 at a cost of $24 million, this construction management initiative delivered a modern six-building complex on the historic Florida A&M University campus. Through effective value engineering, the project team saved the university more than $1.5 million while successfully completing the entire campus in just 19 months. The completed facility provides a state-of-the-art learning environment for elementary, middle, and high school students while serving as a practical training ground for university education students preparing to enter the teaching profession.
PROJECT SCOPE
Construction of a six-building educational complex totaling 116,434 square feet
Development of separate facilities for elementary, middle, and high school classrooms
Construction of a dedicated administration building
Creation of a multipurpose cafeteria/auditorium with full commercial kitchen
Development of a comprehensive media center
Construction of a gymnasium for physical education and athletic activities
Implementation of tilt-wall construction specifications
Installation of advanced technological systems throughout the campus
Application of specialized interior and exterior finishes
Installation of fire protection and HVAC systems
Comprehensive site and utility development
Provision of furnishings for the entire complex
KEY FEATURES
Integrated K-12 Environment: Comprehensive educational campus serving elementary through high school students in a unified setting
Educator Training Capabilities: Specialized facilities supporting the development and training of future educators
Tilt-Wall Construction: Efficient and durable building method providing excellent structural integrity and accelerated construction timeframe
Energy-Efficient Systems: Implementation of indirect lighting and other energy-conserving technologies
Advanced Classroom Technology: Smart boards installed in every classroom to enhance interactive learning experiences
Campus-Wide Wireless Network: Comprehensive wireless infrastructure with security integration to FAMU campus police
Television Production Studio: Specialized facility supporting media education and content creation
Life Safety Technology: State-of-the-art systems ensuring student and faculty safety
Multipurpose Facilities: Cafeteria/auditorium space designed for flexible use with full commercial kitchen capabilities
Comprehensive Media Center: Modern information resources supporting diverse learning approaches
Construction Approach
Accelerated Schedule Management:
Strategic planning and execution to complete the 116,434 square foot complex in just 19 months
Value Engineering:
Comprehensive approach that identified $1.5 million in savings without compromising educational functionality
Tilt-Wall Implementation:
Utilization of efficient tilt-wall construction techniques to accelerate the schedule and enhance building durability
Phased Commissioning:
Systematic testing and activation of complex building systems across six integrated buildings
Technology Integration:
Coordinated installation of advanced educational and security technology systems
Historical Campus Sensitivity:
Thoughtful design and construction approach respecting the historical context of the FAMU campus
Project Challenges
Accelerated Timeline
Accelerated Timeline Completing six integrated buildings totaling over 116,000 square feet in just 19 months required exceptional scheduling and coordination
Multi-Age Educational Design
Creating appropriate environments for elementary, middle, and high school students within a unified campus setting
Dual-Purpose Functionality
Designing spaces that serve both as active K-12 classrooms and effective educator training environments
Technology Integration
Implementing advanced educational technology systems including smart boards, wireless networks, and a TV production studio
Historical Campus Context
Harmonizing new construction with the existing historical Florida A&M University campus aesthetic
Value Engineering Implementation
Identifying and implementing $1.5 million in cost savings while maintaining educational quality and functionality




