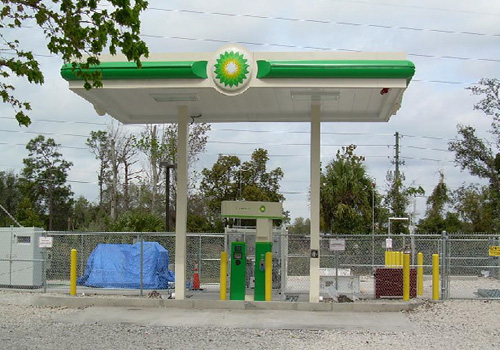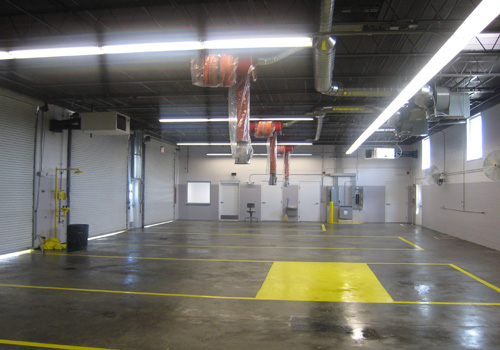- contact@constructtwo.com
- 407-295-9812
- Opening Time : 8:00AM - 5:00PM MON-FRI

COMPLETION DATE:
AUGUST 2002
PROJECT SIZE:
14 Four-story Buildings, 1,642 beds
PROJECT COST:
$69.2 MILLION
PRESENT STATUS:
COMPLETED
Project Overview
The University of Central Florida Academic Villages project was a landmark joint venture construction management initiative that delivered Florida’s largest student housing development at the time of construction. Completed in August 2002 at a cost of $62.9 million, this CM at Risk project provided 1,642 beds across 14 four-story residential buildings. Constructed in two phases, the Academic Villages blended residence hall and apartment-style living options within a cohesive community design featuring landscaped courtyards, fountains, and shared amenities. The project successfully created a living-learning environment that seamlessly integrated with UCF’s campus aesthetic while providing students with modern, comfortable, and technology-ready housing options. The development’s size, complexity, and successful execution established new standards for collegiate residential facilities in Florida.
Project Scope
Construction of 14 four-story residential buildings in a village-style configuration
Development of 1,642 student beds across two distinct housing styles (residence halls and apartments)
Creation of residence hall suites with shared bathrooms for four residents
Construction of apartment-style units with four single bedrooms, two bathrooms, and full kitchens
Development of community spaces including lounges, classrooms, and community centers
Implementation of shared kitchen facilities for student use
Construction of landscaped courtyards and water features
Installation of modern technology infrastructure including Ethernet and cable TV in all units
Development of comprehensive mechanical systems with individual room climate control
Implementation of security and access control systems throughout the complex
Complete site development including green spaces, walkways, and infrastructure
Key Features
Integrated Living-Learning Environment: Comprehensive residential community with integrated educational spaces
Dual Housing Options: Diverse living arrangements accommodating different student preferences and price points
Technology Integration: Complete technology infrastructure with Ethernet, phone, and cable TV connections in all units
Individual Climate Control: Room-level temperature control systems enhancing comfort and energy efficiency
Community Spaces: Strategically placed lounges, community centers, and gathering areas promoting student interaction
Modern Furnishings: Fully furnished units with appropriate furnishings for each housing type
Cohesive Architectural Design: Earth-toned buildings with consistent design elements creating a unified community aesthetic
Landscaped Environment: Thoughtfully designed exterior spaces featuring fountains and landscaped courtyards
Integrated Services: Weekly custodial service for all residential units
Full Kitchen Facilities: Apartment units equipped with modern appliances including range/oven and refrigerator
Construction Approach
CM at Risk Methodology: Implementation of Construction Manager at Risk delivery method ensuring cost control and quality assurance
Joint Venture Collaboration: Strategic partnership leveraging combined expertise for this landmark housing project
Phased Construction: Two-phase implementation approach optimizing resources and schedule
Campus Integration: Careful planning to ensure new development harmonized with existing campus architecture and infrastructure
Mass Customization: Efficient construction of multiple similar buildings while maintaining quality and consistency
Concurrent Systems Installation: Coordinated implementation of multiple building systems including technology infrastructure
Project Challenges
Scale and Complexity:
Managing Florida’s largest student housing project with 14 buildings and 1,642 beds required exceptional coordination
Phased Delivery:
Implementing a two-phase construction approach while maintaining consistency across all buildings
Academic Calendar Coordination:
Aligning construction schedules with university academic calendars to ensure timely occupancy
Diverse Housing Types:
Constructing both residence hall and apartment-style units with different configurations and requirements
Technology Integration:
Implementing comprehensive technology infrastructure throughout multiple buildings
Joint Venture Management:
Coordinating resources, processes, and standards between construction partners in the joint venture




