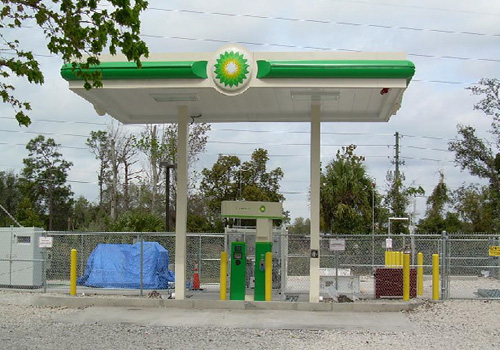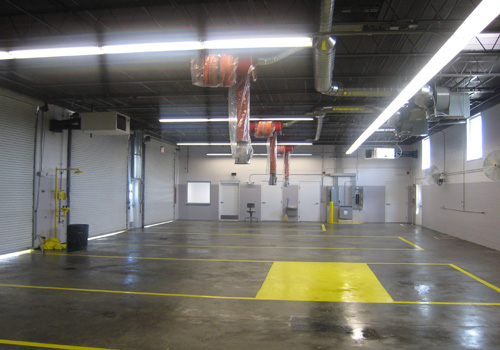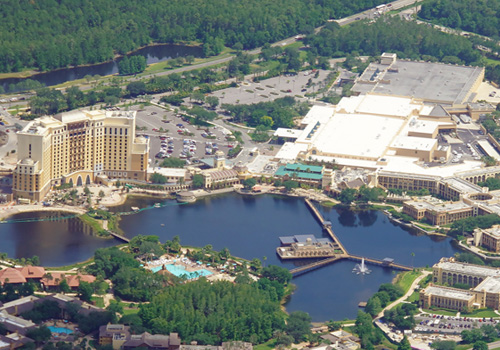- contact@constructtwo.com
- 407-295-9812
- Opening Time : 8:00AM - 5:00PM MON-FRI

COMPLETION DATE:
MAY 2003
PROJECT SIZE:
2.9 MILLION SQUARE FEET
PROJECT COST:
$520 MILLION
PRESENT STATUS:
COMPLETED
Delivery Method: Construction Management at Risk (Joint Venture)
Joint Venture Partners: Hunt/Clark/Construct Two
Project Overview
The Orange County Convention Center Phase V Expansion project was a landmark construction management initiative that transformed Orlando’s position in the global convention market. Completed in May 2003 at a cost of $520 million, this joint venture project delivered a 2.9 million square foot expansion that doubled the size of the existing facility, creating one of the largest convention centers in the United States. As a member of the Hunt/Clark/Construct Two Joint Venture performing as Construction Managers at Risk, the team successfully executed this massive project that added over 1 million square feet of exhibition space. The completed expansion established Orlando as one of only two destinations in the nation capable of hosting the largest annual conventions exceeding 60,000 delegates. Through innovative design, engineering excellence, and precise construction management, the project enhanced Central Florida’s economic development while setting new standards for convention facility capabilities and visitor experience.
Project Scope
Construction of a 2.9 million square foot convention center expansion
Addition of over 1 million square feet of exhibition space
Development of the “Gateway Connector” elevated pedestrian walkway linking facilities
Construction of retail and food service outlets within the connector structure
Implementation of 180-foot column bays in the main exhibit hall
Installation of massive steel trusses supporting column-free exhibition space
Application of pre-cast and curtain wall exterior systems complementing existing facilities
Construction Management at Risk service delivery
Complete mechanical, electrical, and plumbing systems for the massive facility
Implementation of specialized convention center technologies and infrastructure
Development of supporting site improvements and infrastructure
Key Features
Massive Exhibition Space: Over 1 million square feet of column-free exhibition area supporting the largest conventions
Gateway Connector: Signature elevated pedestrian walkway spanning International Drive, enhancing visitor safety and experience
Integrated Retail Experience: Food service and retail outlets featuring local establishments within the connector structure
Architectural Engineering Achievement: 180-foot column spans creating unobstructed exhibition spaces
Structural Innovation: Massive steel truss systems supporting the extensive column-free areas
Complementary Design: Exterior systems harmonizing with existing convention center aesthetic
Global-Scale Capacity: Facilities capable of hosting conventions exceeding 60,000 delegates
Economic Development Driver: Infrastructure supporting Orlando’s position as a premier convention destination
Operational Integration: Seamless connection with existing convention center operations and systems
Visitor Experience Focus: Design elements enhancing attendee navigation, comfort, and amenities
Construction Approach
Joint Venture Collaboration: Strategic partnership between Hunt, Clark, and Construct Two leveraging combined expertise
Construction Manager at Risk Delivery: Performance-based approach ensuring cost, schedule, and quality objectives
Phased Implementation: Strategic scheduling minimizing impact on existing convention center operations
Structural Coordination: Precise planning and execution of complex structural systems with massive spans
Trade Coordination: Orchestration of numerous specialized contractors across the 2.9 million square foot project
Logistical Management: Strategic material and equipment delivery systems supporting the massive construction effort
Systems Integration: Careful coordination of new systems with existing convention center infrastructure
Project Challenges
Scale and Complexity:
Managing one of the largest building projects in Florida at 2.9 million square feet
Active Facility Integration:
Constructing major expansion while maintaining operations at the existing convention center
Structural Engineering Demands:
Implementing 180-foot column spans requiring precise engineering and construction
Gateway Connector Complexity:
Building an elevated structure spanning a major thoroughfare while incorporating retail
Schedule Management:
Coordinating thousands of workers and activities to meet critical completion milestones
Urban Construction Logistics:
Managing material delivery and construction activities in a busy tourist and convention district
Future Proofing
Designing the school to accommodate potential future technological advancements and changes in educational methodologies presented additional planning challenges.
Budget Management
Keeping the $15 million project within budget while incorporating advanced features and technology was a significant challenge.
Compliance with Educational Standards
Ensuring all aspects of the design and construction met or exceeded the standards set by Orange County Public Schools and relevant educational authorities.




