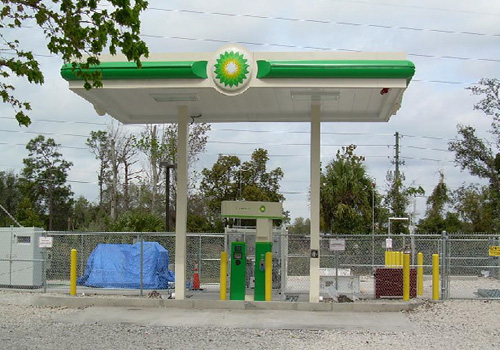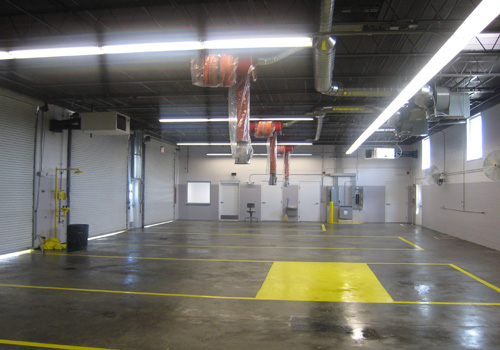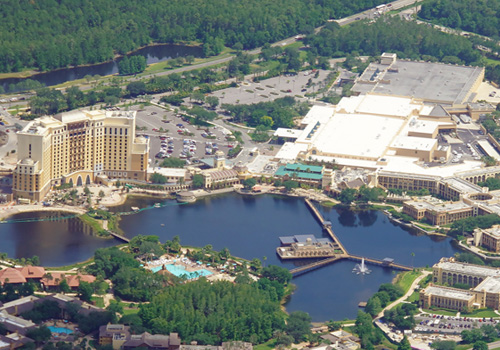- contact@constructtwo.com
- 407-295-9812
- Opening Time : 8:00AM - 5:00PM MON-FRI

COMPLETION DATE:
NOVEMBER 1997
PROJECT SIZE:
50,000 SQUARE FEET
PROJECT COST:
$135 MILLION
PRESENT STATUS:
COMPLETED
PROJECT OVERVIEW
Construct Two Group partnered with Centex Construction on this impressive Southwestern/Mexican-themed resort project located in Orlando, FL. The development was constructed on a sprawling 142-acre site and featured a comprehensive array of facilities designed to create a premier destination resort and convention center for Walt Disney Imagineering. The project combined luxury accommodations with extensive meeting facilities, recreational amenities, and support services to create a cohesive resort experience that embodied the Southwestern/Mexican cultural theme throughout its architecture and design elements.
KEY FEATURES
- Construction of 12 lodge buildings with 1921 guest rooms
- Development of a 250,000 S.F. convention center
- Construction of a full-service health club facility
- Creation of two laundry buildings to support resort operations
- Development of a Pargo building for resort transportation services
Construction of a bus pavilion for guest transportation needs
Installation of pool buildings and associated recreational facilities
Implementation of various additional site buildings and amenities
Comprehensive site development across the 142-acre property
Execution of themed architectural elements reflecting Southwestern/Mexican design
PROJECT SCOPE
Lodge Accommodations: 12 distinct lodge buildings housing 1921 guest rooms, designed with authentic Southwestern/Mexican architectural elements and finishes
Convention Facilities: State-of-the-art 250,000 S.F. convention center equipped with flexible meeting spaces, advanced technology infrastructure, and comprehensive event support services
Health Club: Full-service fitness facility featuring exercise equipment, spa services, and wellness amenities for guest recreation and relaxation
Transportation Infrastructure: Dedicated bus pavilion and Pargo building to facilitate efficient guest movement throughout the expansive property and to other Disney destinations
Recreational Amenities: Multiple pool facilities with themed environments, water features, and surrounding amenities creating distinctive leisure spaces
Support Services: Two purpose-built laundry facilities strategically located to maintain efficient resort operations and guest services
Themed Environments: Careful integration of Southwestern/Mexican design elements, materials, and landscaping throughout all project components
Site Development: Comprehensive infrastructure and landscape development across the 142-acre site, including roadways, walkways, water features, and themed outdoor spaces
Construction Approach
Joint Venture Delivery:
Strategic partnership between Construct Two Group and Centex Construction to combine expertise, resources, and capabilities for this large-scale development
Phased Implementation:
Carefully sequenced construction approach to manage the complexity of multiple building types across a large site
Theme Integration:
Specialized construction techniques and material selections to authentically realize the Southwestern/Mexican design aesthetic
Resort Continuity:
Construction methodologies developed to maintain design consistency across diverse building types and functions
Site Utilization:
Strategic approaches to effectively develop and connect facilities across the expansive 142-acre property
Client Collaboration:
Close coordination with Walt Disney Imagineering to realize their creative vision while meeting functional requirements
Project Challenges
Complex Multi-Building Coordination:
Orchestrating the simultaneous construction of multiple building types (lodges, convention center, support facilities) with different technical requirements while maintaining schedule coordination and design consistency.
Themed Construction Implementation:
Translating the detailed Southwestern/Mexican design concepts into constructable elements that authentically represented the cultural theme while meeting Disney’s exacting standards for quality and guest experience.
Large Site Logistics:
Managing construction logistics, material deliveries, workforce deployment, and equipment utilization across the expansive 142-acre site while minimizing operational impacts.
Technical Systems Integration:
Integrating diverse building systems across various facility types (hospitality, convention, recreation, support) into cohesive and maintainable infrastructure networks.
Schedule Maintenance:
Maintaining critical project milestones and completion targets despite the complexity of multiple building types, themed construction requirements, and large site challenges.
Weather Contingency Management
Developing and implementing effective strategies to mitigate the impact of Florida’s unpredictable weather patterns on construction progress and quality.




