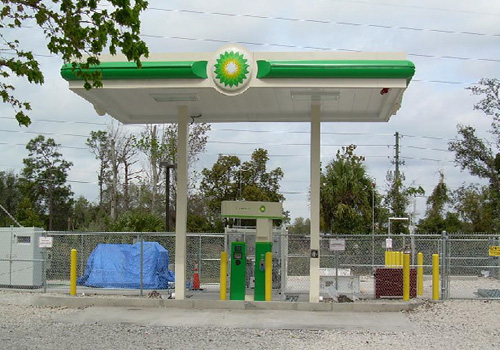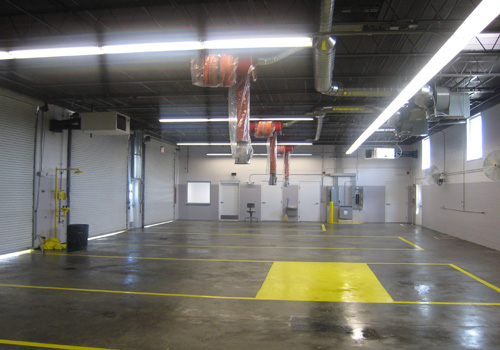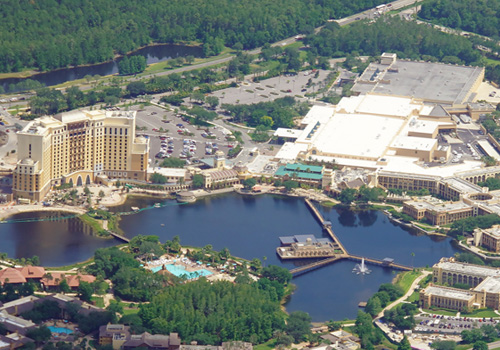- contact@constructtwo.com
- 407-295-9812
- Opening Time : 8:00AM - 5:00PM MON-FRI

COMPLETION DATE:
OCTOBER 2005
PROJECT SIZE:
4,000 SQUARE FEET
PROJECT COST:
$1 MILLION
PRESENT STATUS:
COMPLETED
PROJECT OVERVIEW
The Dover Shores Community Center project involved the construction of a new 4,000 square foot multipurpose facility and renovations to the existing community center. Completed in October 2005 at a cost of $1 million, this construction management initiative enhanced recreational opportunities for the Dover Shores neighborhood in Orlando. Beginning in March 2005, the seven-month project delivered versatile community spaces designed to accommodate diverse programming needs, including a divisible multipurpose room, food preparation area with dual service capabilities, and specialized recreational facilities. The completed center represents the City of Orlando’s commitment to providing quality community spaces that support social connection, recreation, and neighborhood engagement. Through thoughtful design and construction, the project successfully expanded the existing community center’s capabilities while adding unique recreational amenities rarely found in urban community facilities.
KEY FEATURES
Flexible Multipurpose Room: 15-foot ceiling space with removable partition allowing division into two separate facilities
Dual-Service Food Preparation Area: Strategic design with one entrance serving the gymnasium as a concession stand and another serving the multipurpose room
Unique Recreational Amenities: Miniature golf course and golf driving cages providing distinctive community recreation options
Individual Climate Control: Ductless HVAC system in the renovated conference room allowing independent temperature settings
Premium Finishes: Quality materials including Corian countertops in the food preparation area
Integrated Community Access: Thoughtful circulation connecting new facilities with existing community center
Adaptable Programming Spaces: Flexible design supporting diverse community activities and events
Multi-Generational Recreation: Facilities designed to serve community members of all ages
Indoor-Outdoor Integration: Design supporting both interior and exterior recreational activities
Neighborhood-Scale Development: Appropriately-sized facilities serving the specific needs of the Dover Shores community
PROJECT SCOPE
Construction of a new 4,000 square foot multipurpose facility
Development of a common meeting room for community gatherings
Creation of storage, mechanical, and electrical support spaces
Construction of a versatile food preparation room with Corian countertops
Implementation of vestibule and corridor connections
Construction of a miniature golf course for community
- Development of six individual golf driving cages
Renovation of an existing conference room in the community center
Addition of drywall partition in the existing facility
Installation of a ductless HVAC system in the conference room
Integration of new construction with existing community center operations
Site development supporting new recreational facilities
Construction Approach
Systems Integration:
Coordination of mechanical, electrical, and plumbing systems between new and existing facilities
Community-Sensitive Construction:
Implementation approaches minimizing impact on surrounding neighborhood
Active Facility Coordination:
Construction planning minimizing disruption to ongoing community center operations
Phased Implementation:
Strategic scheduling of new construction and renovation activities
Quality Control:
Careful oversight ensuring premium finishes and durable construction appropriate for high-use community facilities
Specialty Recreation Construction:
Specialized techniques for miniature golf and driving cage development
Project Challenges
Active Facility Operations:
Conducting renovations while maintaining services in the existing community center
Specialized Recreational Facilities:
Implementing uncommon amenities like miniature golf and driving cages within limited space
System Independence:
Installing isolated HVAC system allowing independent climate control in the conference room
Schedule Management:
Completing diverse construction elements within a compressed seven-month timeframe
Space Optimization:
Maximizing functionality within the 4,000 square foot addition and existing facility footprint
Multiple Service Requirements:
Creating food preparation areas that effectively serve both the gymnasium and multipurpose room




