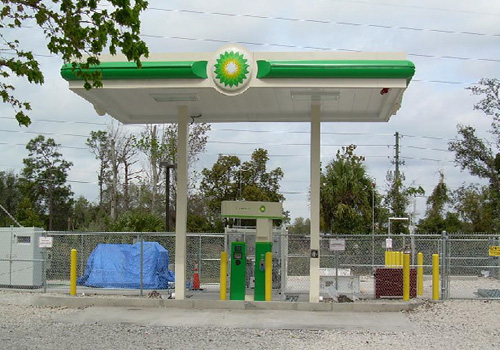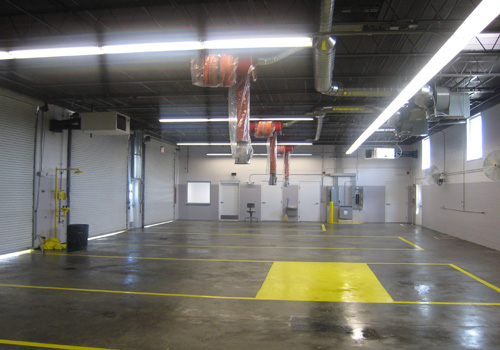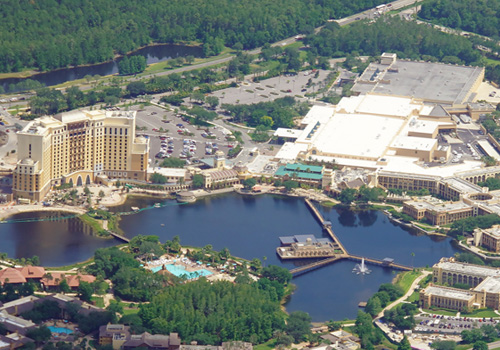- contact@constructtwo.com
- 407-295-9812
- Opening Time : 8:00AM - 5:00PM MON-FRI

COMPLETION DATE:
JULY 2008
PROJECT SIZE:
28,000 square feet dining facility with 150-space parking
PROJECT COST:
$12.4 MILLION
PRESENT STATUS:
COMPLETED
Project Overview
The Florida A&M University Dining Hall project delivered a comprehensive 28,000 square foot student dining facility through an innovative Design-Build Construction Management approach. Completed in March 2021 with a construction cost of $12.4 million, this initiative created a modern campus dining experience with supporting infrastructure including site utilities and a 150-space parking facility. The project scope was expanded during execution to include a new central chiller plant, demonstrating exceptional flexibility and management capabilities. What made this project particularly notable was its execution during the COVID-19 pandemic, requiring innovative virtual management approaches while still maintaining quality, schedule, and budget performance. Despite unprecedented challenges and scope additions, the project team successfully delivered the facility on schedule and $2.3 million under budget, showcasing superior adaptability and construction management expertise. The completed dining hall enhances FAMU’s campus life while providing students with a contemporary dining environment designed to foster community and connection.
PROJECT SCOPE
Design and construction of a 28,000 square foot student dining facility
Implementation of complete site utilities integration
Development of a 150-space parking facility
Design and construction of a new central chiller plant (scope expansion)
Delivery of comprehensive design management and architectural team coordination
Provision of preconstruction services including value engineering and constructability analysis
Management of regulatory compliance and permitting across multiple jurisdictions
Implementation of procurement and bid management processes
Execution of full construction administration and quality control
Completion of commissioning and closeout documentation
Coordination of Design-Build team members and responsibilities
Integration with existing campus infrastructure and systems
KEY FEATURES
- Modern Dining Environment: State-of-the-art food service facility designed to enhance student campus experience
- Central Chiller Plant: New campus utility infrastructure improving energy efficiency across connected buildings
- Integrated Parking Solution: 150-space parking facility supporting dining hall accessibility
- Design-Build Delivery Method: Unified design and construction approach enhancing project coordination
- Digital Project Management Systems: Innovative virtual management protocols enabling pandemic-era construction
Construction Approach
Design-Build Integration:
Unified approach to design and construction enhancing coordination and decision-making
Virtual Project Management:
Implementation of comprehensive digital communication and management systems enabling remote oversight
Structured Communication Protocols:
Regular virtual stakeholder meetings and detailed reporting systems ensuring information flow
Pandemic-Adapted Construction:
Modified site operations and safety protocols responding to COVID-19 requirements
Value Engineering:
Systematic cost control measures yielding substantial budget savings without compromising quality
Supply Chain Management:
Proactive procurement strategies mitigating pandemic-related material and equipment delays
Project Challenges
COVID-19 Pandemic
: Managing design-build construction during unprecedented public health restrictions requiring virtual oversight
Scope Expansion:
Successfully integrating the central chiller plant addition while maintaining schedule and budget performance
Supply Chain Disruptions:
Navigating material and equipment procurement challenges during global supply chain interruptions
Multi-Jurisdictional Permitting:
Coordinating regulatory approvals across multiple authorities during restricted operations
Design-Build Team Coordination:
Maintaining effective collaboration between designers and builders through virtual platforms
Technical Complexity:
Managing specialized food service equipment installation with limited on-site supervision capabilities
Future Proofing
Designing the school to accommodate potential future technological advancements and changes in educational methodologies presented additional planning challenges.
Budget Management
Keeping the $15 million project within budget while incorporating advanced features and technology was a significant challenge.
Compliance with Educational Standards
Ensuring all aspects of the design and construction met or exceeded the standards set by Orange County Public Schools and relevant educational authorities.
Timeline Pressure
Completing the 96,927 square foot facility with numerous specialized areas by July 2008 required strict adherence to the construction schedule.




