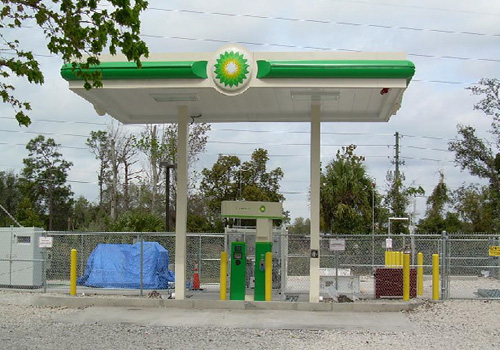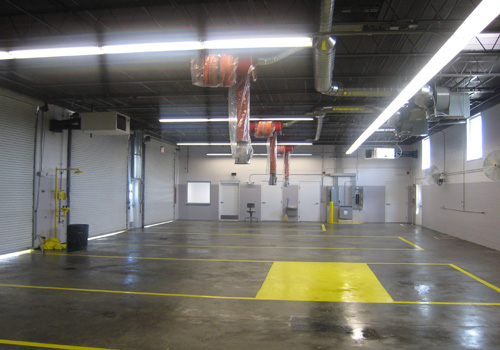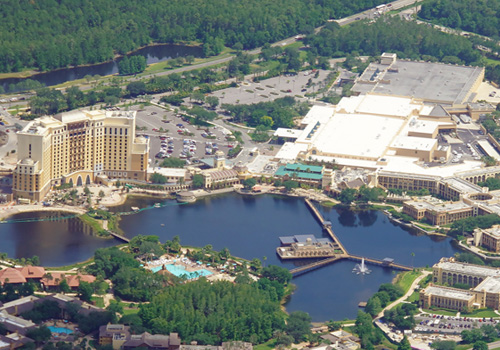- contact@constructtwo.com
- 407-295-9812
- Opening Time : 8:00AM - 5:00PM MON-FRI

COMPLETION DATE:
MAY 2008
PROJECT SIZE:
4,120 SQUARE FEET
PROJECT COST:
$800,000
PRESENT STATUS:
COMPLETED
PROJECT OVERVIEW
This construction management project involved the comprehensive renovation of the National Guard’s Florida maintenance support facility in Haines City, Florida. The facility, which services Hummers and two-and-a-half ton Double Deuces, underwent a complete interior transformation to create an efficient and modern maintenance operation. The project balanced technical requirements for vehicle servicing with administrative needs, resulting in a fully functional facility that meets the specialized demands of military vehicle maintenance while providing comfortable work spaces for personnel.
PROJECT SCOPE
Complete interior demolition of existing facility
Construction of new service area with offices
Development of kitchenette and bathroom facilities
Comprehensive build-out of maintenance bay area
Installation of overhead evacuation exhaust system
Implementation of ventilation and service bay fans
Complete roof replacement
Full drywall installation throughout facility
Installation of new fire protection systems
Comprehensive HVAC system replacement
Complete electrical system upgrade
Installation of polished base drop floor
Installation of compressor and air dryer systems
KEY FEATURES
Service Area: Newly constructed service area housing offices, kitchenette, and bathroom facilities designed for efficient workflow and staff comfort
Maintenance Bay: Fully built-out maintenance bay specifically designed for servicing military vehicles including Hummers and two-and-a-half ton Double Deuces
Exhaust System: Overhead evacuation exhaust system engineered to remove vehicle emissions safely and effectively during maintenance operations
Air Management: Strategic installation of ventilation fans and service bay fans to maintain air quality and comfortable working conditions
Compressed Air Systems: New compressor and air dryer installation to provide reliable air supply for pneumatic tools and equipment
Building Envelope: Complete roof replacement to ensure weather protection and building integrity
Interior Finishes: New drywall installation throughout providing clean, finished spaces appropriate for both administrative and maintenance functions
Safety Systems: Updated fire protection systems meeting current codes and safety requirements
Climate Control: New HVAC systems providing appropriate climate control for diverse facility needs
Electrical Infrastructure: Comprehensive electrical upgrade supporting both administrative functions and power-intensive maintenance operations
Flooring Solution: Polished base drop floor providing a durable, easy-to-maintain surface appropriate for a maintenance facility
Construction Approach
Phased Demolition:
Careful sequencing of interior demolition to maintain structural integrity while preparing for new construction
Systems Integration:
Coordinated approach to installing mechanical, electrical, and plumbing systems to ensure proper function and efficient operation
Specialized Installation:
Expert implementation of maintenance-specific systems including the overhead evacuation exhaust system and compressed air infrastructure
Dual-Purpose Design:
Construction methods that effectively addressed both the technical requirements of the maintenance bay and the comfort needs of administrative spaces
Quality Finishes:
Appropriate selection and installation of durable finishes suitable for the demanding environment of a military maintenance fa
Code Compliance:
Rigorous adherence to relevant building codes and military facility standards throughout the renovation process
Project Challenges
Operational Continuity:
Coordinating renovation activities while minimizing disruption to critical National Guard vehicle maintenance operations and ensuring continued readiness capabilities.
Technical Systems Integration:
Implementing specialized maintenance systems including the evacuation exhaust system, compressed air distribution, and ventilation equipment within the constraints of the existing building structure.
Dual-Purpose Space Design:
Balancing the requirements for heavy-duty maintenance operations with the need for comfortable, functional administrative and support spaces within a single facility.
Regulatory Compliance:
Navigating multiple regulatory frameworks including standard building codes, military facility requirements, and specialized standards for vehicle maintenance facilities.
Infrastructure Upgrades:
Updating aging electrical, HVAC, and plumbing infrastructure to meet current codes and operational requirements while working within the limitations of the existing building.
Specialized Flooring Installation:
Implementing the polished base drop floor solution to provide the durability required for heavy vehicle traffic while maintaining cleanability and appearance standards.




