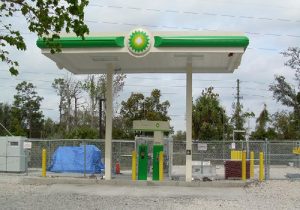- contact@constructtwo.com
- 407-295-9812
- Opening Time : 8:00AM - 5:00PM MON-FRI

COMPLETION DATE:
AUGUST 1999
PROJECT SIZE:
165,000 SQUARE FEET 8 BUILDING CAMPUS
PROJECT COST:
$16.8 MILLION
PRESENT STATUS:
COMPLETED
Project Overview
Chain of Lakes Middle School is a comprehensive educational complex located in Orlando, Florida. This $16.8 million project for Orange County Public Schools was a joint venture that showcases innovative design and efficient construction methods in educational architecture.
Project Scope
CTG was responsible for the following aspects of the Chain of Lakes Middle School project:
- Estimating
- Value engineering
- Procurement and management of long-lead items
- Construction contracting
- Construction of eight buildings totaling 165,000 s.f.
- Related roadwork
- Development of parking lots
- Construction of playing fields and other outdoor activity areas
- Implementation of a storm water management system
- Coordination of all subcontractors and trades
- Quality control and assurance throughout the construction process
- Adherence to project timeline and budget constraints
Key Features:
- Eight-building campus totaling 165,000 s.f.
- 21 general classrooms
- 8 science labs
- 6 developmental skills labs
- 3 large technology labs
- Band room
- Vocal classroom
- Music lab/classroom
- Home economics lab
- Art lab
- Agribusiness lab
- Administrative spaces
- Cafeteria
- Lounge areas
- Gymnasium
- CCTV studio
- Enhanced security features:
- Dispersed administrative offices for better supervision
- Only five entrances to the interior campus courtyard
Construction Approach
- Multi-building campus design for enhanced functionality
- Integration of outdoor spaces including playing fields and activity areas
- Implementation of storm water management system
- Focus on security through strategic building layout and entrance control
Project Challenges
Complex Site Management
Coordinating construction across eight separate buildings while maintaining overall project coherence and efficiency.
Diverse Facility Integration
Incorporating a wide range of specialized spaces (e.g., science labs, technology labs, CCTV studio) within a cohesive educational environment.
Security Implementation
Balancing the need for enhanced security measures with the creation of an open, welcoming learning environment.
Storm Water Management
Designing and implementing an effective storm water system to accommodate Florida’s climate and protect the extensive outdoor areas.
Traffic Flow
Developing efficient roadwork and parking solutions to manage the flow of students, staff, and visitors across the large campus.
Budget Control
Managing costs across multiple building projects and extensive outdoor developments within the $16.8 million budget.
Future Proofing
Designing the school to accommodate potential future technological advancements and changes in educational methodologies presented additional planning challenges.
Timeline Adherence
Completing the large-scale, multi-faceted project by the August 1999 deadline to ensure readiness for the new school year.
Subcontractor Coordination
Efficiently managing and coordinating multiple subcontractors across various specialized areas of the project.
Environmental Considerations
Integrating the extensive outdoor areas, including playing fields, while minimizing environmental impact.




