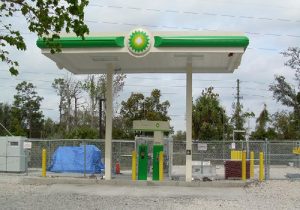- contact@constructtwo.com
- 407-295-9812
- Opening Time : 8:00AM - 5:00PM MON-FRI

COMPLETION DATE:
JULY 2008
PROJECT SIZE:
96,927 SQUARE FEET
PROJECT COST:
$15 MILLION
PRESENT STATUS:
COMPLETED
Project Overview
Corner Lakes Middle School is a comprehensive educational complex located in Orlando, Florida. This $21.1 million project for Orange County Public Schools was a joint venture that showcases innovative design and efficient construction methods in educational architecture.
Project Scope
The project responsibility for Corner Lakes Middle School included:
- Construction of a 166,265 square foot middle school building
- Related roadwork
- Development of parking lots
- Construction of playing fields and other outdoor activity areas
- Installation of specialized rooms: music rooms, industrial arts rooms, CCTV rooms
- Construction of a cafeteria
- Installation of science labs
- Construction of an auditorium with stage
- Building of classrooms
- Creation of a library and media center
- Construction of an 11,800 square foot gymnasium with seating capacity for 1,546
Key Features:
- 166,265 square foot main school building
- Music rooms
- Industrial arts rooms
- CCTV rooms
- Cafeteria
- Science labs
- Auditorium with stage
- Multiple classrooms
- Library and media center
- 11,800 square foot gymnasium with 1,546 seating capacity
- Extensive outdoor areas including playing fields
Construction Approach
- Integrated design combining academic, athletic, and recreational facilities
- Focus on creating specialized learning environments (e.g., industrial arts, science labs)
- Incorporation of modern technology with CCTV rooms
- Large-scale gymnasium construction for athletic and community events
- Development of extensive outdoor areas for a comprehensive educational experience
Project Challenges
Scale Management
Coordinating the construction of a large 166,265 square foot facility with diverse components.
Specialized Room Integration
Incorporating various specialized rooms (music, industrial arts, CCTV) with specific technical requirements.
Large Gymnasium Construction
Building an 11,800 square foot gymnasium with substantial seating capacity.
Outdoor Development
Balancing the construction of the main building with extensive outdoor areas including playing fields.
Technology Integration
Ensuring proper infrastructure for technologically advanced areas like CCTV rooms and science labs.
Budget Control
Managing the $21.1 million budget across diverse construction elements.
Timeline Adherence
Completing the large-scale, multi-faceted project by the May 1998 deadline.
Traffic Flow
Designing efficient roadwork and parking solutions for the large school population.
Acoustic Considerations
Ensuring proper sound isolation for areas like music rooms and the auditorium
Future-Proofing
Designing flexible spaces capable of accommodating evolving educational needs and technological advancements.




