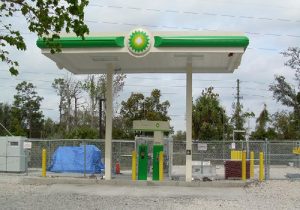- contact@constructtwo.com
- 407-295-9812
- Opening Time : 8:00AM - 5:00PM MON-FRI

COMPLETION DATE:
JUNE 2001
PROJECT SIZE:
384,000 s.f., Eight-Building Campus
PROJECT COST:
$43 MILLION
PRESENT STATUS:
COMPLETED
Project Overview
The Olympia High School project was a joint venture construction management initiative to develop a modern 384,000 square foot educational campus comprising eight buildings. Completed in June 2001 with a total project cost of $43 million, this comprehensive campus followed the Schenkel Shultz prototype design for high schools in Orange County. A distinguishing feature of this project was the utilization of tilt-up construction techniques for three two-story buildings, demonstrating innovative construction methodologies. The completed facility provides a full spectrum of educational, administrative, athletic, and performing arts spaces designed to support diverse learning needs and extracurricular activities for students in the rapidly growing Orlando area.
Project Scope
Construction of a comprehensive eight-building educational campus
Development of three two-story buildings using tilt-up construction techniques
Creation of administrative offices and support facilities
Construction of specialized music rooms and rehearsal spaces
Development of a full-service cafeteria and dining facilities
Construction of standard and specialized classroom spaces
Development of dedicated laboratory spaces for scientific instruction
Construction of athletic facilities including a football stadium and gymnasium
Development of a modern library/media center
Construction of an auditorium and performing arts spaces
Complete site development including parking, athletic fields, and landscaping
Key Features
Innovative Tilt-Up Construction: Application of efficient tilt-up construction methods for three two-story buildings, showcasing advanced building techniques
Prototype Design Implementation: Successful execution of the Schenkel Shultz prototype high school design, ensuring consistency with district standards
Multi-Level Educational Spaces: Strategic use of two-story structures to optimize site utilization and create distinct learning environments
Comprehensive Athletic Complex: Full football stadium and gymnasium facilities supporting physical education, competitive sports, and community events
Specialized Academic Facilities: Purpose-built laboratory spaces and classrooms designed for specific educational disciplines
Arts Education Infrastructure: Dedicated music facilities and auditorium space supporting performing arts curriculum
Resource-Rich Media Center: Modern library facility designed to support research, collaborative learning, and information literacy
Administrative Efficiency: Centralized administrative offices designed to support effective school management and student services
Construction Approach
Joint Venture Coordination: Strategic partnership leveraging combined expertise and resources to manage a complex educational construction project
Advanced Construction Techniques: Implementation of tilt-up construction methods for multi-story buildings, increasing construction efficiency
Value Engineering: Comprehensive approach to identifying cost-effective solutions without compromising educational functionality
Strategic Procurement: Proactive management of long-lead items to maintain construction schedule and prevent delays
Prototype Adaptation: Customization of the standard prototype design to address site-specific requirements and educational objectives
Multi-Phase Coordination: Synchronized construction activities across eight distinct buildings to ensure timely project completion
Project Challenges
Multi-Story Tilt-Up Application
Implementing tilt-up construction techniques for two-story structures required specialized engineering and lifting equipment
Prototype Customization
Adapting the standard prototype design to site conditions while maintaining architectural and functional integrity
Schedule Management
Coordinating concurrent construction of eight buildings to meet the critical completion deadline
Joint Venture Integration
Aligning construction methodologies, quality standards, and project controls between joint venture partners
Building System Coordination
Ensuring seamless integration of diverse building systems across multiple structures on a single campus
Site Optimization
Efficiently organizing eight major buildings and associated facilities within the available site footprint




