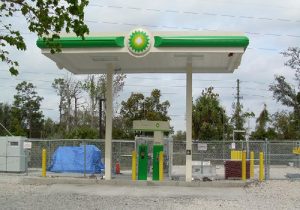- contact@constructtwo.com
- 407-295-9812
- Opening Time : 8:00AM - 5:00PM MON-FRI

COMPLETION DATE:
JULY 2008
PROJECT SIZE:
96,927 SQUARE FEET
PROJECT COST:
$15 MILLION
PRESENT STATUS:
COMPLETED
Project Overview
Westbrooke Elementary School is a state-of-the-art educational facility located in West Orange County, Orlando, Florida. This $15 million project for Orange County Public Schools showcases modern design and advanced technology integration in educational architecture.
Key Features:
- Design: A two-story building with approximately 96,927 square feet of space.
- Facilities:
- Classrooms
- Administration offices
- Activity areas
- Specialized rooms for art, music, and new technology
- Kitchen and dining areas
- Associated drives, parking lot, playing fields, and outdoor activities
- Special Features:
- Synchronized fire alarm system with automatic door closure and voice-prompted instructions
- Water panel curtains on each window
- Flat panel televisions in each classroom for daily bulletins
- Internal broadcast station for student-produced content
- Construction Approach: Utilizes tilt-up construction, structural steel beams, columns, and span joist systems for efficient constructability.
This project represents a significant investment in educational infrastructure, combining safety features, modern technology, and efficient design to create an optimal learning environment for students in West Orange County.
Project Challenges
Complex Safety Systems Integration
Implementing the synchronized fire alarm system with automatic door closure and voice-prompted instructions required careful planning and execution.
Technology Integration
Installing flat panel televisions in each classroom and setting up an internal broadcast station presented logistical and technical challenges.
Tilt-Up Construction Coordination
The use of tilt-up construction methods required precise timing and coordination on-site.
Site Constraints
Balancing the construction of the school building with associated outdoor facilities within the available space posed layout and design challenges.
Weather Considerations
Florida’s climate, including potential for severe weather, impacted construction timelines and required additional planning for the water panel curtains.
Minimizing Disruption
Managing noise, traffic, and other construction impacts on the surrounding community was a key consideration.
Future Proofing
Designing the school to accommodate potential future technological advancements and changes in educational methodologies presented additional planning challenges.
Budget Management
Keeping the $15 million project within budget while incorporating advanced features and technology was a significant challenge.
Compliance with Educational Standards
Ensuring all aspects of the design and construction met or exceeded the standards set by Orange County Public Schools and relevant educational authorities.
Timeline Pressure
Completing the 96,927 square foot facility with numerous specialized areas by July 2008 required strict adherence to the construction schedule.




