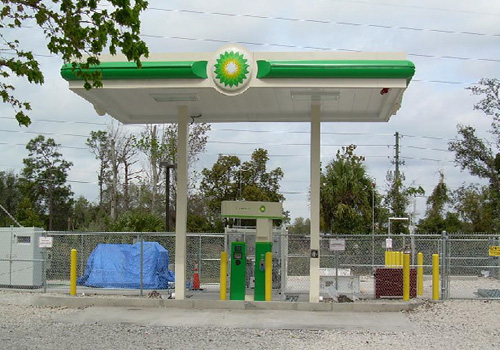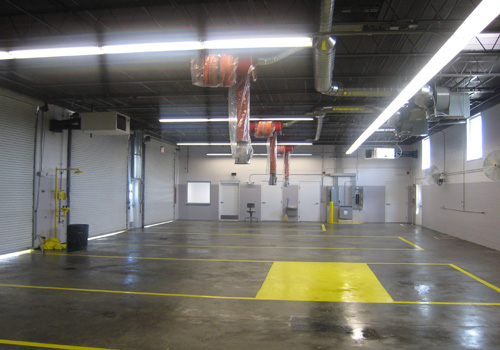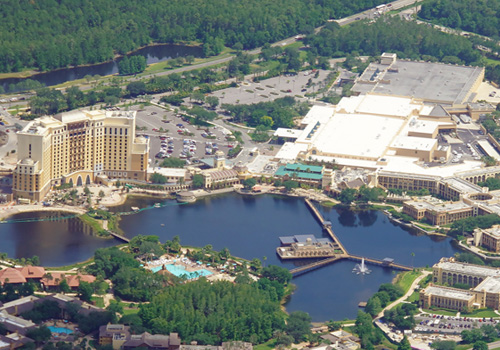- contact@constructtwo.com
- 407-295-9812
- Opening Time : 8:00AM - 5:00PM MON-FRI

COMPLETION DATE:
JUNE 2010
PROJECT SIZE:
100,000 SQUARE FEET
PROJECT COST:
$14.3 MILLION
PRESENT STATUS:
COMPLETED
Project Overview
The Old Cheney/N. Forsyth Area Elementary School project involves the construction of a new 100,000 square foot two-story educational facility on undeveloped land in Orange County. With a project cost of $14,283,398, this construction management initiative is implementing the second iteration of the Schenkel Shultz Architect prototype design for elementary schools in Orange County. Scheduled for completion in June 2010 after an accelerated 11-month construction schedule, the project demonstrates innovative fast-track methodologies while delivering a comprehensive educational environment. The facility houses administration offices, standard and specialized classrooms, art and music rooms, kitchen facilities, and multi-purpose/dining areas, supported by extensive site development including drives, parking, playing fields, and outdoor activity spaces. When completed, the school will provide a modern, efficient learning environment designed to meet the educational needs of a growing community while showcasing the benefits of prototype design implementation.
PROJECT SCOPE
-
Construction of a new two-story elementary school building totaling 100,000 gross square feet
-
Implementation of the Schenkel Shultz Architect prototype design (second iteration)
-
Development of administrative offices and support spaces
-
Construction of standard and specialized classrooms
-
Creation of dedicated art and music education spaces
-
Development of a full-service kitchen facility
Extensive site development on previously undeveloped land
Fast-track construction schedule targeting 11-month completion
Construction of multi-purpose and dining areas
Implementation of related drives and parking lots
Development of playing fields and outdoor activity areas
Installation of playground equipment
Implementation of bicycle and skateboard storage facilities
Comprehensive site utilities development
Furniture, fixtures, and equipment (FF&E) procurement and installation
KEY FEATURES
Prototype Design Implementation: Application of the Schenkel Shultz Architect prototype, refined based on lessons from the first implementation
Two-Story Configuration: Efficient space utilization through vertical design, maximizing educational space on the available site
Specialized Learning Environments: Purpose-built spaces for art, music, and other specialized educational activities
Multi-Purpose Facilities: Flexible spaces supporting dining, assemblies, and community functions
Tilt-Up Construction Method: Utilization of efficient tilt-up concrete panel techniques for accelerated construction
Comprehensive Site Development: Complete transformation of undeveloped land into a functional educational campus
Modern Building Systems: State-of-the-art HVAC, electrical, communication, and fire protection systems
Student Safety Features: Integrated fire alarm systems, playground safety measures, and secure campus design
Outdoor Educational Spaces: Thoughtfully designed exterior environments supporting physical education and outdoor learning
Accelerated Delivery: Fast-track implementation compressing typical construction duration into 11 months
Construction Approach
Fast-Track Methodology:
Implementation of accelerated construction techniques to meet the compressed 11-month schedule
Prototype Optimization:
Leveraging lessons learned from the first Schenkel Shultz prototype implementation
Tilt-Up Construction:
Utilization of efficient tilt-up concrete panel methods to accelerate vertical construction
Concurrent Activities:
Strategic scheduling of overlapping construction phases to compress timeline
FF&E Coordination:
Early procurement and phased delivery of furniture, fixtures, and equipment
Greenfield Site Development:
Comprehensive approach to developing previously undeveloped land into a functional campus
Project Challenges
Accelerated Schedule:
Compressing typical elementary school construction into an 11-month fast-track timeline
Prototype Refinement:
Implementing lessons learned and refinements from the first iteration of the prototype design
Undeveloped Site:
Converting raw land into a complete educational campus with all required infrastructure
Systems Integration:
Coordinating complex building systems including HVAC, electrical, communications, and fire protection
Concurrent Construction Activities:
Managing multiple overlapping construction phases while maintaining quality and safety
Weather Considerations:
Mitigating potential schedule impacts from Florida weather conditions during accelerated construction




