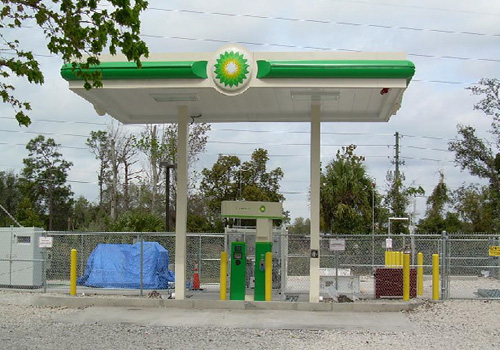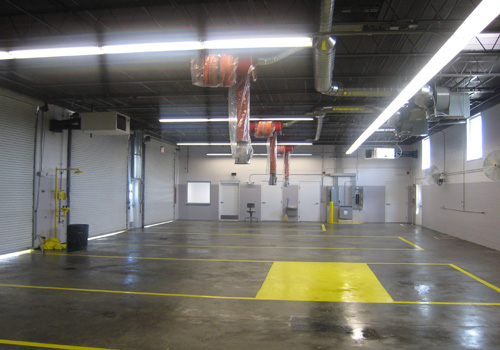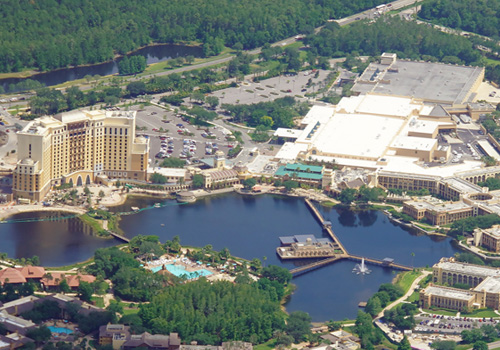- contact@constructtwo.com
- 407-295-9812
- Opening Time : 8:00AM - 5:00PM MON-FRI

COMPLETION DATE:
JULY 2008
PROJECT SIZE:
96,927 SQUARE FEET
PROJECT COST:
$15 MILLION
PRESENT STATUS:
COMPLETED
Project Overview
The University of Central Florida Student Union project involved a significant expansion and renovation of the university’s central student life facility. Completed in April 2000 at a cost of $13.1 million, this joint venture construction management initiative transformed the existing Student Union into a comprehensive 50,999 square foot campus hub capable of accommodating diverse student activities and services. The project’s centerpiece was the addition of a 12,000 square foot ballroom/banquet hall, which enabled the university to host major social events on campus for the first time. Through strategic expansion and thoughtful renovation, the project significantly enhanced UCF’s student life infrastructure, creating dedicated spaces for student government, retail services, dining, and campus-wide events. The completed facility stands as a central gathering place supporting the university’s commitment to a vibrant campus community.
PROJECT SCOPE
-
Construction of a new 12,000 square foot ballroom/banquet hall
-
Development of a dedicated auditorium space
-
Creation of specialized student government offices
-
Expansion of retail space to accommodate ten new stores
-
Addition of a full-service restaurant
-
Remodeling of existing office spaces for administrative functions
Renovation of student government office areas
- Development of multiple meeting rooms for student organizations
Creation of storage areas to support facility operations
Construction of dressing rooms supporting event functions
Implementation of masonry and structural steel construction
Integration of new construction with existing building systems
Expansion of the facility to a total of 50,999 gross square feet
KEY FEATURES
- Multipurpose Ballroom/Banquet Hall: Versatile 12,000 square foot space capable of hosting major university events, conferences, and social functions
- Enhanced Retail Corridor: Expanded commercial space accommodating ten retail stores serving student needs
- Campus Dining Expansion: Addition of a full-service restaurant enhancing food service options
- Student Government Complex: Dedicated offices supporting student governance and leadership development
- Performance Venue: Purpose-built auditorium space for lectures, performances, and campus events
- Organizational Meeting Spaces: Multiple meeting rooms designed for student clubs and organizations
- Administrative Hub: Renovated office spaces for efficient student service delivery
- Support Infrastructure: Dedicated storage and dressing room facilities enhancing event capabilities
- Integrated Campus Architecture: Cohesive design maintaining campus aesthetic while expanding functionality
- Central Campus Location: Strategic positioning at the heart of campus life, serving as a crossroads for student activity
Construction Approach
Joint Venture Collaboration:
Strategic partnership leveraging combined expertise and resources
Phased Implementation:
Careful scheduling to minimize disruption to ongoing student union operations
Existing Building Integration:
Seamless connection between new construction and existing facilities
Traditional Construction Methods:
Utilization of proven masonry and structural steel techniques
Student Life Continuity:
Construction phasing that maintained essential student services throughout the project
Campus Coordination:
Close collaboration with university stakeholders to align with academic schedules
Project Challenges
Operational Continuity:
Maintaining student union functions during significant construction and renovation activities
Building System Integration:
Connecting new mechanical, electrical, and plumbing systems with existing infrastructure
Multipurpose Space Design:
Creating flexible spaces capable of accommodating diverse and changing student needs
Schedule Management:
Coordinating construction timelines to minimize impact on critical university events and functions
Existing Building Conditions:
Managing construction logistics in a central, high-traffic area of campus
Minimizing Disruption
Addressing unforeseen conditions revealed during the renovation of existing spaces




