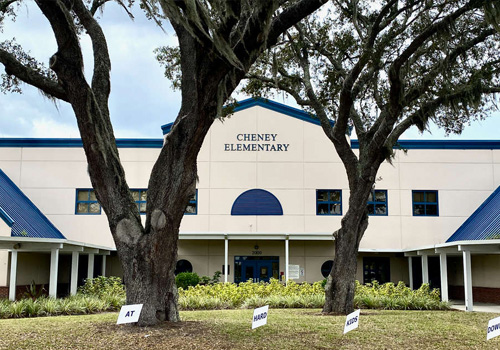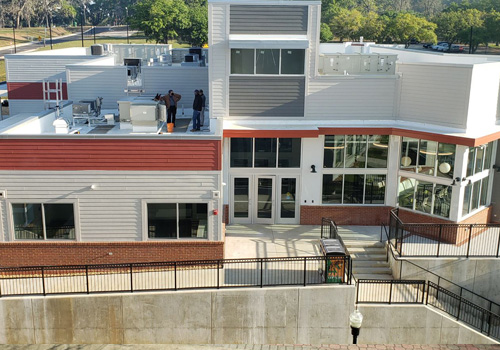- contact@constructtwo.com
- 407-295-9812
- Opening Time : 8:00AM - 5:00PM MON-FRI

COMPLETION DATE:
JULY 2009
PROJECT SIZE:
21,000 SQUARE FEET
PROJECT COST:
$4.7 MILLION
PRESENT STATUS:
COMPLETED
Project Overview
The University of Florida Martin H. Levin Advocacy Law Center project involved the construction of a specialized legal education facility designed to provide real-world courtroom experience for law students. Completed in July 2009 at a cost of $4.7 million, this 21,000 square foot construction management project delivered a state-of-the-art facility that bridges the gap between academic legal education and practical courtroom advocacy. Phase 1 of the project encompassed the 10,000 square foot first floor featuring a fully functional trial and appellate courtroom with supporting spaces, establishing the foundation for a planned two-story building with future expansion capabilities. The project was designed and constructed to achieve a minimum of LEED Silver certification from the U.S. Green Building Council, demonstrating the University’s commitment to sustainable design principles in higher education facilities.
PROJECT SCOPE
Construction of the 10,000 square foot first floor (Phase 1) of a planned two-story building
Development of a functional trial and appellate courtroom with gallery seating
Construction of authentic courtroom features including judge’s bench and jury box
Creation of attorney tables and presentation areas for mock trial proceedings
Development of a judge’s chamber for authentic judicial proceedings
Construction of jury deliberation room for complete trial simulations
Implementation of various support spaces for legal education
Design and construction to achieve minimum LEED Silver certification
Infrastructure planning to accommodate future Phase 2 (second floor) construction
KEY FEATURES
-
- Authentic Courtroom Environment: Full-scale trial and appellate courtroom providing realistic advocacy training settings for law students
-
- Jury Deliberation Facilities: Purpose-built jury room allowing students to experience complete trial proceedings
-
- Gallery Observation Area: Seating for observers to view mock trial proceedings and educational demonstrations
-
- Sustainable Design Elements: Incorporation of environmentally responsible features to achieve LEED Silver certification
Construction of jury deliberation room for complete trial simulations
Implementation of various support spaces for legal education
Design and construction to achieve minimum LEED Silver certification
Infrastructure planning to accommodate future Phase 2 (second floor) construction
- Judicial Chambers: Dedicated judge’s chambers space replicating real-world legal environments
Construction Approach
Specialized Construction Requirements
Phased Implementation Planning: Strategic design and construction approach to facilitate future vertical expansion
LEED Certification Compliance
Sustainable Construction Practices: Implementation of LEED-compliant construction methodologies and materials
Future Phase Planning
Academic Schedule Coordination: Alignment of construction activities with university calendar to minimize disruption
Campus Integration
Specialized Feature Construction: Precise craftsmanship for authentic courtroom elements including judicial bench and jury box
Schedule Management
Systems Integration: Careful coordination of mechanical, electrical, and technology systems to support specialized legal education needs
Acoustic Performance
Quality Control: Rigorous inspection protocols ensuring both aesthetic and functional excellence in the specialized facility
Project Challenges
Specialized Construction Requirements
Creating authentic courtroom environments with precise architectural detailing and specialized finishes
LEED Certification Compliance
Implementing sustainable design and construction practices to achieve minimum LEED Silver certification
Future Phase Planning
Designing and constructing systems and infrastructure to support seamless vertical expansion in Phase 2
Campus Integration
Harmonizing the new facility with the existing University of Florida campus aesthetic and infrastructure
Schedule Management
Addressing factors that led to a two-month extension from the original completion date
Acoustic Performance
Ensuring optimal sound quality in the courtroom environment for recording and educational purposes




