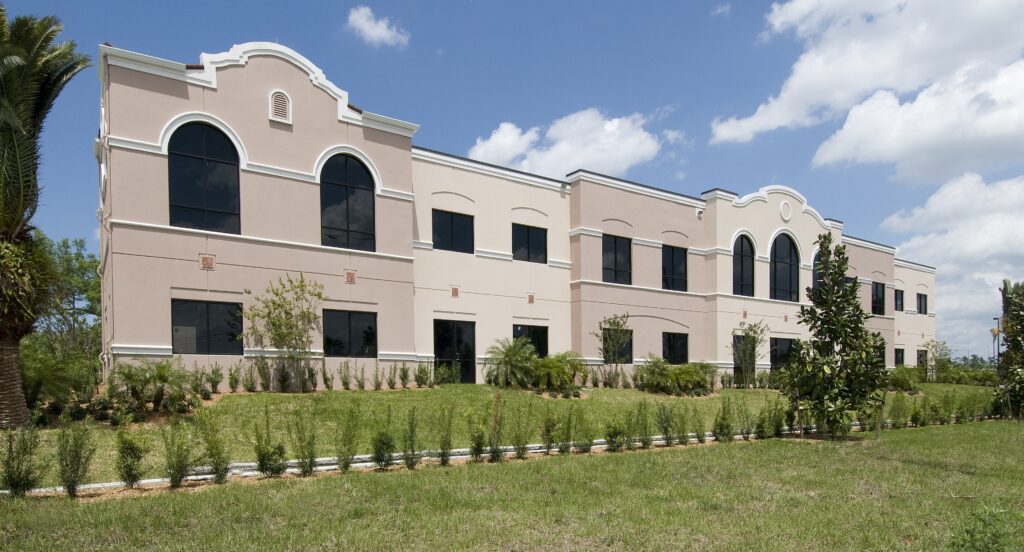- contact@constructtwo.com
- 407-295-9812
- Opening Time : 8:00AM - 5:00PM MON-FRI
Windsor Place - Office Building
Completion Date:
May 2008
Project Size:
Project Cost:
Location:
Client Information
Windsor Services, Inc.
Mr. Errol Johnson
Phone: 407-310-8300
Architect
Richard Bowles Architect
530 Geneva Place
Orlando, FL 32801
Phone: 407-422-4466

Windsor Place - Office Building
Project Overview
Windsor Place is a state-of-the-art commercial facility located in the heart of Orlando, Florida. This project showcases the innovative use of Tilt-Wall construction techniques, combining efficiency with aesthetic appeal.
Key Features
Design: A modern two-story office building with a distinctive architectural style that blends seamlessly with Orlando’s urban landscape.
- Space Utilization: 24,000 square feet of versatile retail and commercial space, designed to accommodate a variety of businesses and services.
- Construction Highlights:
- Tilt-Wall Specifications: Utilizing advanced concrete panel technology for rapid, cost-effective, and durable construction.
- Concrete Paneling and Masonry: Ensuring structural integrity and longevity.
- Interior Finishes: High-quality materials and craftsmanship for a professional and welcoming environment.
- MEP Additions: State-of-the-art mechanical, electrical, and plumbing systems to support modern business needs.
- HVAC: Energy-efficient climate control systems for year-round comfort in Florida’s diverse weather conditions.
- Landscaping: Professional landscaping that enhances the property’s curb appeal and creates an inviting atmosphere for tenants and visitors.
- Sustainability: Incorporation of energy-efficient designs and materials to reduce environmental impact and operational costs.
This $2.5 million investment represents a significant addition to Orlando’s commercial real estate landscape, offering businesses a prime location with modern amenities and efficient design. The project’s successful completion in May 2008 marked a new standard for commercial facilities in the area, demonstrating the potential of Tilt-Wall construction in creating flexible, attractive, and cost-effective commercial spaces.

