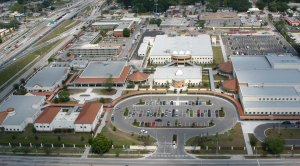Project Description
 A Multi-Phased Project that required extensive coordination of the construction of 214,000 SF of classroom space, environmental remediation, a temporary modular high school campus, demolition of the 1953 school structure, major retention pond and a fast-track cafeteria on a functioning high school campus. CTG provided several estimates to include schematic GMP, projected phased cost estimate, Guaranteed Maximum Price estimate along with constructability reviews. We provided much of the coordination with the Architects. All phases were completed on time and we were able to return funds to the owner because of our success in buying out the project. Phase A was completed in August 2001 and included the construction of two 16,000 s.f. buildings, a Central Energy Plant and Cafeteria. At the request of the owner, we fast-tracked the Cafeteria building, which made it habitable in a five month period. This cafeteria is designed to also to be used as a high impact hurricane shelter and is equipped with an emergency generator, water storage and hurricane impact windows. The most unique feature of this building is a Load Master Roofing System, which can withstand “Missile Impact”.
A Multi-Phased Project that required extensive coordination of the construction of 214,000 SF of classroom space, environmental remediation, a temporary modular high school campus, demolition of the 1953 school structure, major retention pond and a fast-track cafeteria on a functioning high school campus. CTG provided several estimates to include schematic GMP, projected phased cost estimate, Guaranteed Maximum Price estimate along with constructability reviews. We provided much of the coordination with the Architects. All phases were completed on time and we were able to return funds to the owner because of our success in buying out the project. Phase A was completed in August 2001 and included the construction of two 16,000 s.f. buildings, a Central Energy Plant and Cafeteria. At the request of the owner, we fast-tracked the Cafeteria building, which made it habitable in a five month period. This cafeteria is designed to also to be used as a high impact hurricane shelter and is equipped with an emergency generator, water storage and hurricane impact windows. The most unique feature of this building is a Load Master Roofing System, which can withstand “Missile Impact”.
Phase B was completed in August 2003 and included the demolition of the entire existing campus and the construction of an administration building, two-story classroom building, courtyard with gazebo and parking/site adaptations.
Phase C consisted of the removal of the portable city, construction of all parking lots and paved areas, relocation of retention ponds, construction of a greenhouse and shadehouse, a machinery/storage building, custodial receiving/storage building and the final building containing the gymnasium, media center and auditorium.
Project Details
| Categories | |
| Client | Orange County Public Schools |
| Location | Orlando, FL |
| Surface Area | 214,000 s.f, nine building campus |
| Completed | 2005 |
| Value | $40 million |
| Architect | BRPH Architects |
