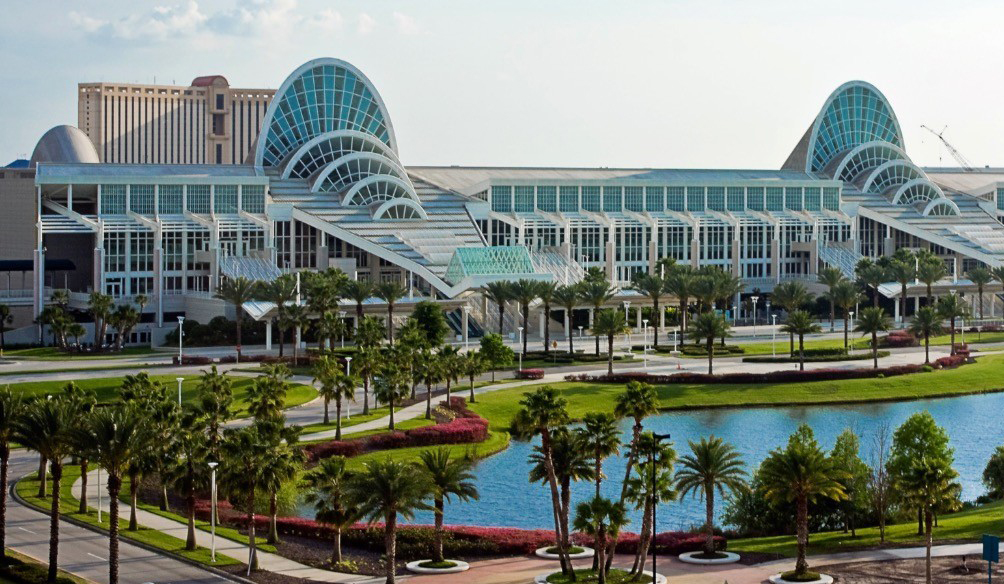Project Description
 Joint/Venture with Clark Construction. This 2.9 million square-foot Orange County Convention Center doubled the existing facility to make Orlando one of the top convention destinations in the world. Adding over one million square feet of exhibition space, the new facility was, at time of completion, one of only two in the nation capable of handling the largest annual conventions with over 60,000 delegates.
Joint/Venture with Clark Construction. This 2.9 million square-foot Orange County Convention Center doubled the existing facility to make Orlando one of the top convention destinations in the world. Adding over one million square feet of exhibition space, the new facility was, at time of completion, one of only two in the nation capable of handling the largest annual conventions with over 60,000 delegates.
The Orange County Convention Center expansion’s exhibition space can be divided into four individual halls. To facilitate the Convention Center’s ability to house large shows and conventions, steel trusses span 180-foot column bays in the main exhibit hall to create an open air and column-free environment. The exterior complements the existing facility with pre-cast and curtain wall skin. Approximately 3,600 parking spaces are located on the site, including 24 foot-wide truck entrances and loading docks.
The expansion allows pedestrian access to all of the hotels, restaurants, and other area night spots, creating a district for conventioneers as well as their family and friends. Additionally, the expansion is connected to the existing facility via a “Gateway Connector” over the bustling International Drive. This elevated pedestrian walkway features retail and food service outlets that cater to the delegates and offer fare from Orlando’s finest establishments.
Project Details
| Categories | |
| Client | Orange County Convention Center Authority |
| Location | Orlando, FL |
| Surface Area | 2,800,000 Square Feet |
| Completed | 2003 |
| Value | $520 Million |
| Architect | Helman Hurley Charvat Peacock/Architects Inc. |

